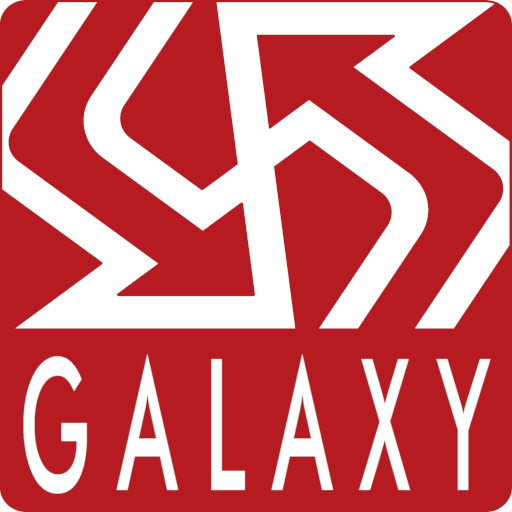A&E DOCS
CAD Resources
Drawings
As-Built Drawings
The Galaxy Control Systems engineering team has put together a series of As-Built drawings to assist our integrators with site proposals, commissioning, and/or site planning. These drawings are available for use by qualified GCS surveyors, consultants, or technicians.
635 Series Board Only
CAD drawings of the individual 635 component boards. These are basic outline/major components only – and are best suited for tasks like wiring diagrams. They are available in bitmap and dxf format.
- 600 DRM
.DXF
.BMP - 635 DRM
.DXF
.BMP - 600 DIO
.DXF
.BMP - 600 DSI
.DXF
.BMP - 635 DSI
.DXF
.BMP - TinyCAD
Get Tiny CAD Here
Galaxy.TCLib Compatible with TinyCad
TinyCAD is a program for drawing electrical circuit diagrams commonly known as schematic drawings. It supports standard and custom symbol libraries.
600 Series System Drawings
The following files are posted in a DWG file format.
- 635 Sys-Config Ethernet 635 DPI Indala Magstripe – Fail Secure Wiring
- 635 Sys-Config Badging 635 DPI Indala Magstripe – Fail Safe Wiring
- 600 Sys-Topology Intelliserver
- 635 DPI Indala Magstripe Wiring
- 635 Sys-Topology Web
- 635 DPI Magstripe Wiring
- 635 Panel 8-Door w/ DIO
- 635 DPI Farpointe Wiring
- 635 Panel CPU-DSI-2Relays
- 600 DPI Farpointe Wiring 2
- 635 Door Rex-MD
- 635 DPI XceedID Wiring
- 635 Door Rex-BTN
- 635 DSI to 1 Relay Board
- 635 Door ElecStrk Kpad-2Man
- 635 DSI Comp – Layout Rev B
- 635 Relay Comp – Layout Rev C
- 600 Dialer Comp
500 Series Board/System
The following files are posted as a DWF file format.
Click here to download the viewer.
Hardware
- 502
- 502-UL
- 508
- 508-UL
- 502i
- 502i-SV
- 502i-UL
- 502i-UL-SV
- 508i
- 508i-SV
- 508i-UL
- 508i-UL-SV
- 500-AMM
- 500-ORM
- 500-ECM
- 500-PRM
Configuration
- PC to 502 (RS-232)
- PC to 508 (RS-232)
- PC to 502 (RS-232 UL)
- PC to 508 (RS-232 UL)
- PC to 502 (Dial-Up)
- PC to 508 (Dial-Up)
- PC to 502 (Dial-Up UL)
- PC to 508 (Dial-Up UL)
- PC to 502 (Lantronix)
- PC to 508 (Lantronix)
- PC to 502 (Lantronix UL)
- PC to 508 (Lantronix UL)
- PC to 502i (RS-232)
- PC to 508i (RS-232)
- PC to 502i (RS-232 UL)
- PC to 508i (RS-232 Side view)
- PC to 502i (TCP/IP)
- PC to 508i (RS-232 UL)
- PC to 502i (TCP/IP UL)
- PC to 508i (RS-232 UL Side view)
- PC to 508i (TCP/IP UL)
- PC to 508i (TCP/IP)
